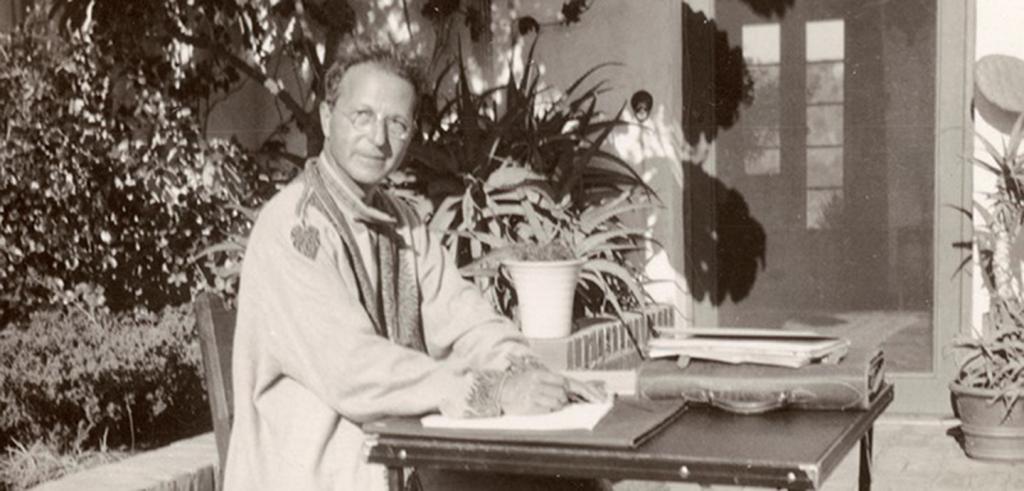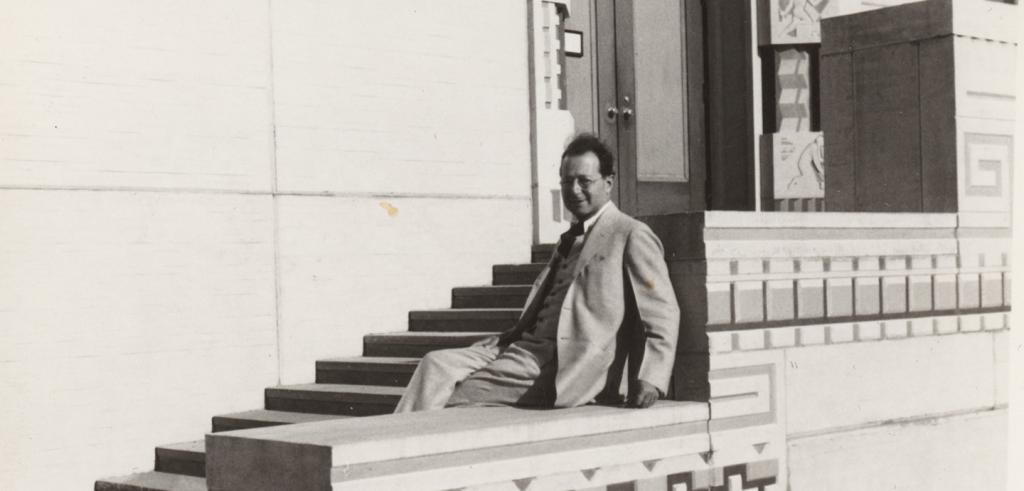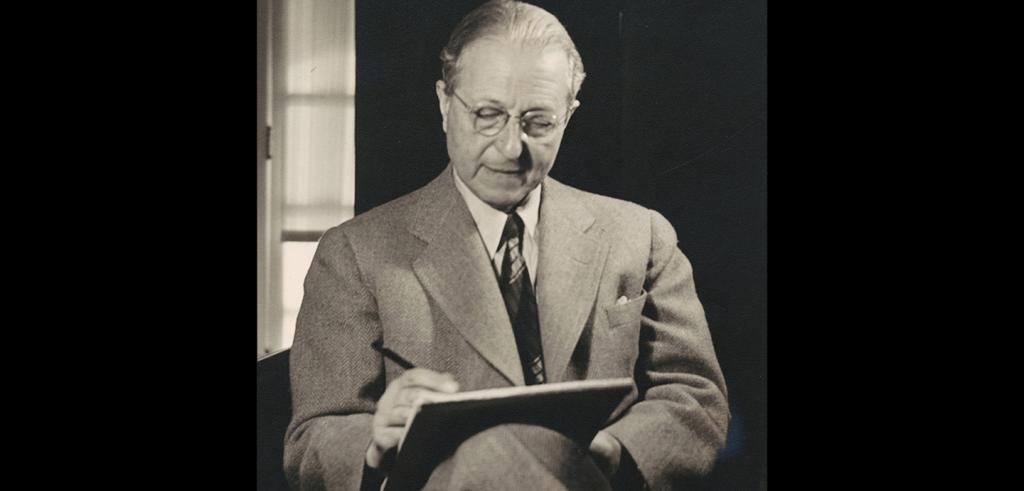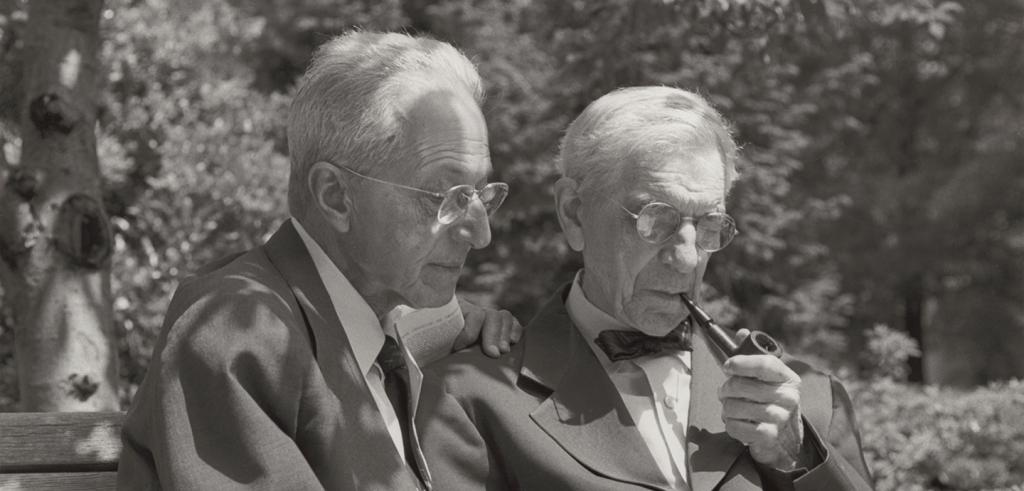Works and Legacy
Clarence S. Stein (June 19, 1882–February 7, 1975) was an American planner, architect, and writer. A major proponent of the Garden City movement in the U.S., Stein established his planning and architecture practice in New York City in 1919 after studying at Columbia University and École des Beaux-Arts in Paris.
Stein cofounded the Regional Planning Association of America (RPAA) in 1923. The RPAA addressed major planning issues such as affordable social housing, the effects of suburbanization, and wilderness preservation. From 1923 to 1926 Stein served as chairman for the New York State Housing and Regional Planning Commission. Stein's most renowned works include his plans for Radburn, New Jersey; Sunnyside Gardens, New York; Greenbelt, Maryland; and Village Green, Los Angeles.
-
Radburn, New Jersey
Twelve miles west of New York City, the rural borough of Fair Lawn, New Jersey, became the site for the Radburn experiment underwritten by Alexander Bing's City Housing Corporation in 1928. Landscape architects and planners Stein and Henry Wright inserted cul-de-sacs of single-family homes and duplexes into connecting common spaces, setting a precedent for the New Deal's "green towns," including Greenbelt, Maryland, and for 1960s "new towns" such as Reston, Virginia.
Radburn's key innovations concentrate around the separation of car and pedestrian movement. The houses have a "double front" quality — the street side with the garage entrance, and the pedestrian side's English mews character onto which the primary rooms of each house face. Landscape architect Marjorie Sewell Cautley designed the parks and open spaces, intentionally selecting plants native to northern New Jersey. The intersection of commuter rail lines with an arterial highway provided the ideal location for the central shopping district. Radburn-Fair Lawn station, designed by Stein in 1930, was joined by retail stores, often with offices and apartments above street level.
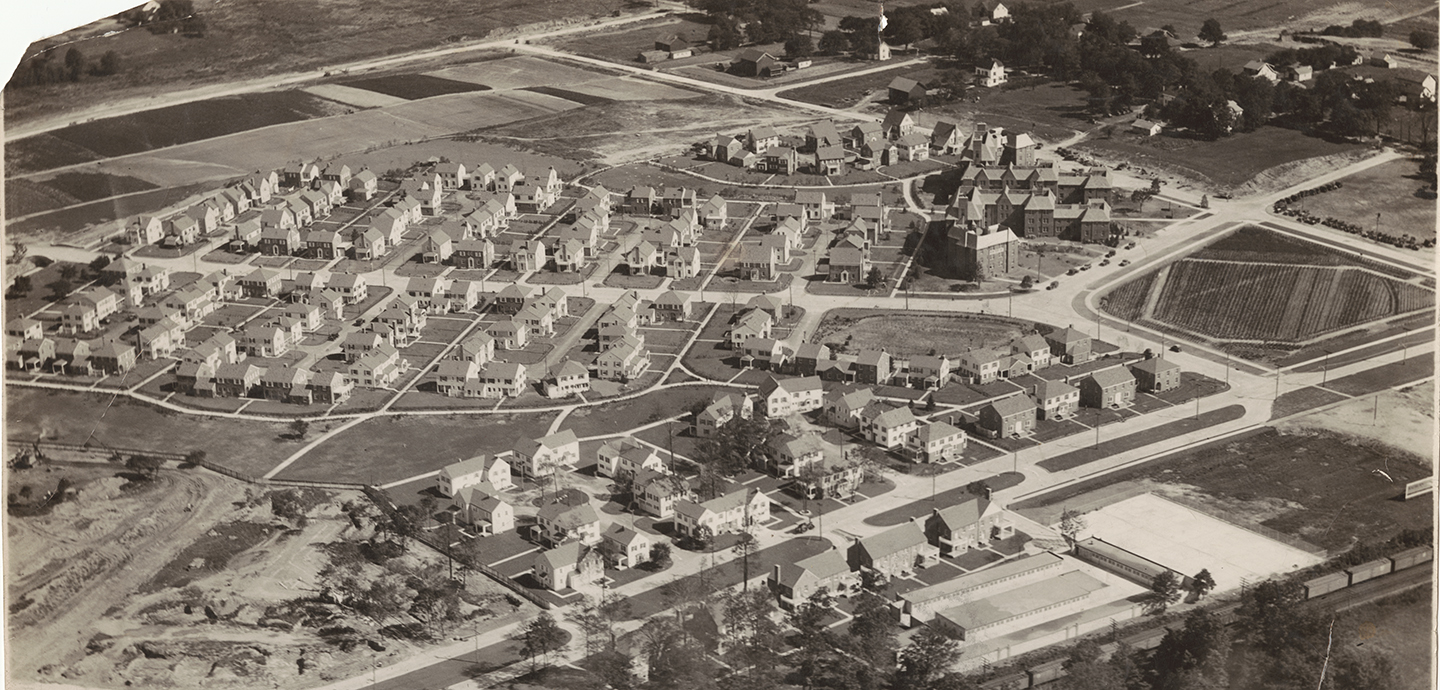
Aerial view of Radburn, New Jersey. Clarence Stein Papers / Cornell University Library Digital Collections
-
Sunnyside Gardens, New York
Sunnyside Gardens, in northwestern Queens, was the creation of architects Stein and Henry Wright and the City Housing Corporation, led by developer Alexander Bing. Constructed between 1924 and 1928, it consists of a series of nine "courts," or rows of townhouses, and nine small apartment buildings (four to six stories tall), built on all or part of 16 blocks for a total of more than 600 buildings. The area under consideration also includes the Phipps Garden Apartment buildings — two courtyard apartment buildings constructed in 1932 and 1935 — and Sunnyside Park. In addition to the buildings, many elements of the original landscape, including large street trees and some courtyard plantings, still exist.
This huge complex is one of the most significant planned residential communities in New York City and has achieved international recognition for its low-rise, low-density housing arranged around landscaped open courtyards. Sunnyside Gardens was the first practical application of the architecture and planning concepts developed by the Regional Planning Association of America (RPAA). The RPAA, a diverse group brought together by Stein, met from 1923 to 1931 to examine the roots of the country's housing crisis and try to find new approaches to providing quality housing for low-income workers. The concepts developed by this group were improved and expanded upon at their subsequent developments at Radburn, New Jersey, and Chatham Village in Pittsburgh, as well as the greenbelt towns developed by the Works Progress Administration. These concepts have come to be accepted by many planners and architects since that time.
Source: nyc.gov.org
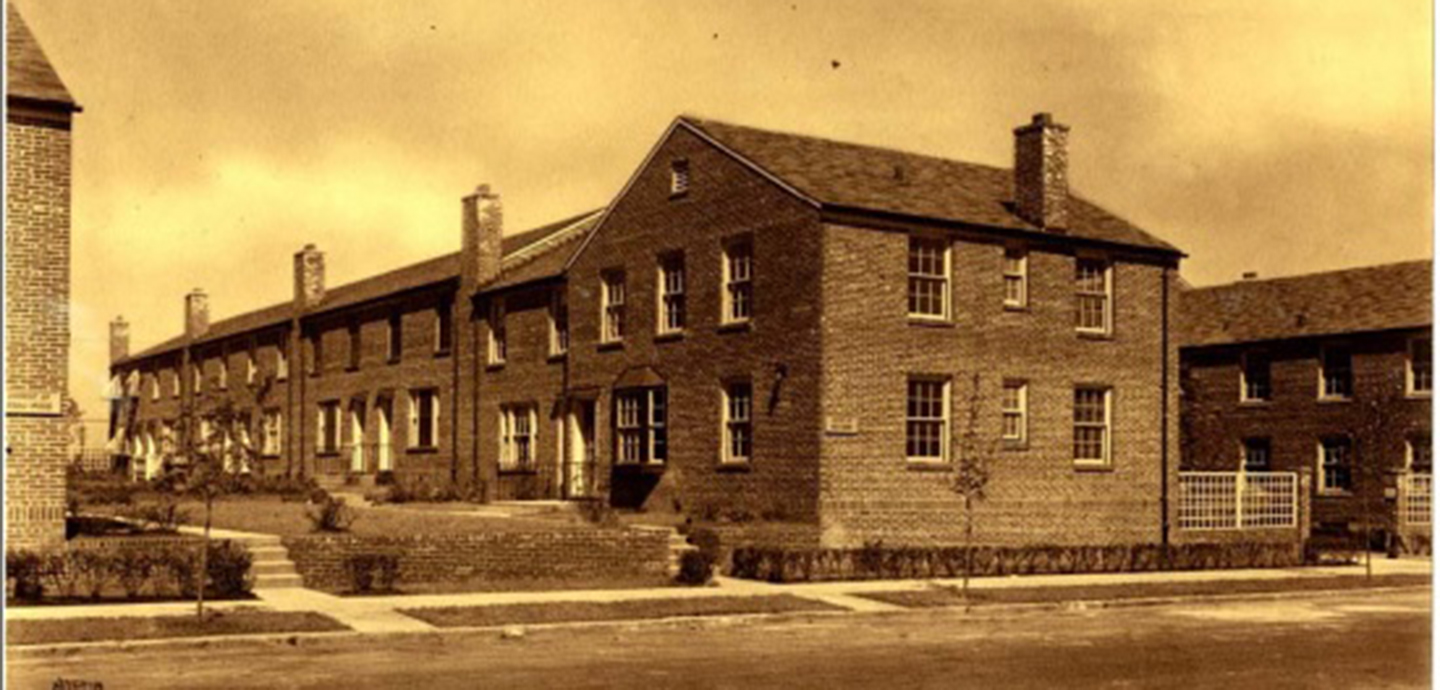
Madison Court North, 3974-3988 44th Street, historic photo shortly after construction. photo / Clarence Stein Papers, Cornell University Library Digital Collections
-
Greenbelt, Maryland
Greenbelt is widely known as a public cooperative community founded in the New Deal era. Greenbelt was one of three "green towns" planned in 1935 under the United States Resettlement Administration, along with Greendale, Wisconsin (near Milwaukee), and Greenhills, Ohio (near Cincinnati). These communities came about after Stein led the lobbying efforts as an executive of the Regional Planning Association of America.
Old Greenbelt was settled in 1937 as a public cooperative community in the New Deal era. The concept was at the same time both eminently practical and idealistically utopian — the federal government would foster an "ideal" self-sufficient cooperative community that would also ease the pressing housing shortage near the nation's capital. Construction of the new town would also create jobs and thus help stimulate the national economic recovery following the Great Depression.
The topography of the site organized the original design and construction. The center of the town is a small commercial district with a community center and school. The adjacent athletic field and recreation center are situated in a natural bowl. Surrounding this, a crescent-shaped ridgeline is the site of the housing, with apartment buildings forming the inner ring. The approximately 900 original homes — both row houses and apartments — are surrounded by a government-purchased "greenbelt." The original portions of Greenbelt were settled in 1937. In 1941, the federal government constructed 1,000 frame houses along a connecting ridgeline to the north of the original site for workers engaged in the national defense effort. Greenbelt's internal walkway system and pedestrian underpasses separate pedestrian and vehicular traffic, inspired by the circulation systems at Radburn.
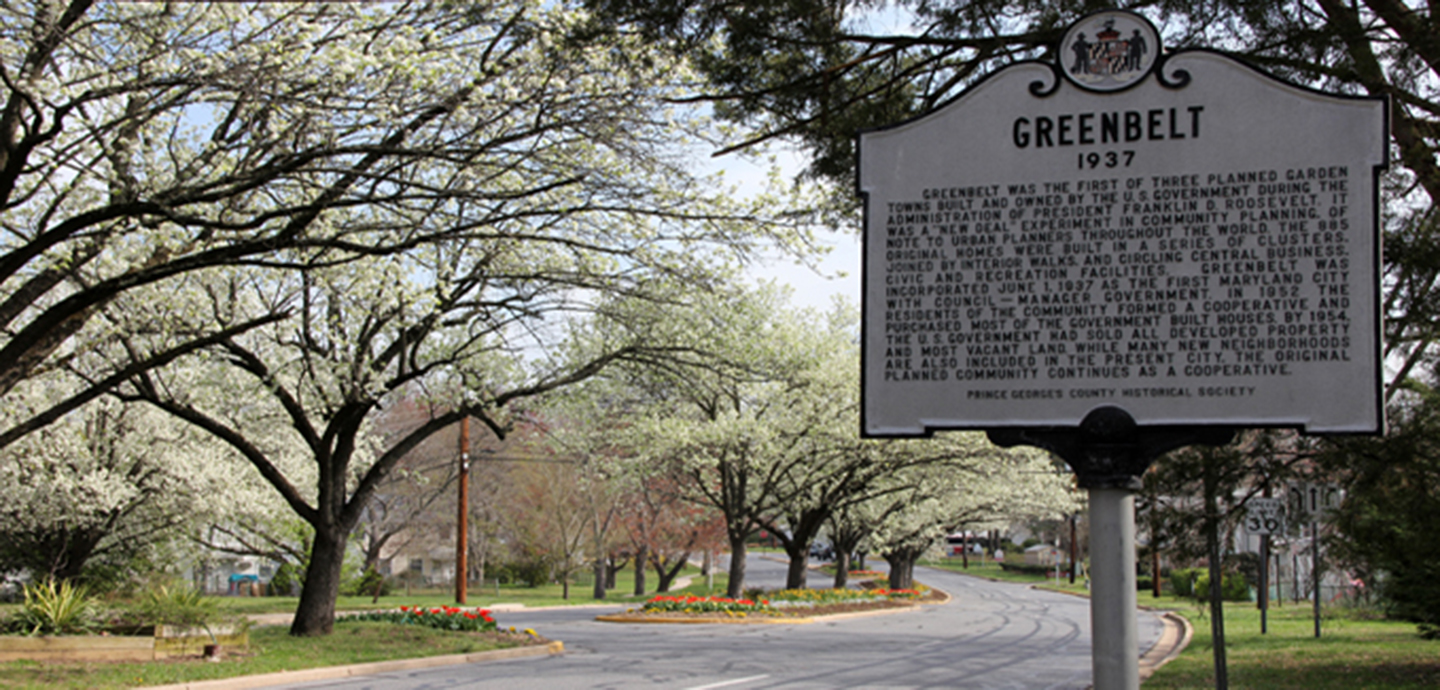
Plaque commemorating the establishment of Greenbelt in 1937. photo / The Cultural Landscape Foundation
-
Village Green, Los Angeles
Built between 1935 and 1942, the 68-acre planned community now known as Village Green sits on the flats north of Baldwin Hills in southwestern Los Angeles. Building on experience from the creation of Sunnyside Gardens and Radburn, Stein created Baldwin Hills, which he believed was the purest manifestation of his Radburn idea. The design is the result of a successful collaboration between architect Reginald Johnson, landscape architect Fred Barlow, and Stein. Garden City–inspired landscape planning serves as the organizing design approach; individual living units, generally two-story apartment buildings, open out onto landscaped common areas and child-friendly play spaces, while parking and roadways are confined to the perimeter. Allées of olive and sycamore trees allude to early California scenes, ivy ground cover is used in place of lawn, and decomposed granite walkways weave through small formal gardens.
The larger Baldwin Hills district includes 450 acres of protected parkland on the central hills overlooking the Los Angeles basin. Baldwin Hills Village was declared a City of Los Angeles Cultural Heritage site in 1977 and listed in the National Register of Historic Places in 1993. Village Green was named a National Historic Landmark in 2001.
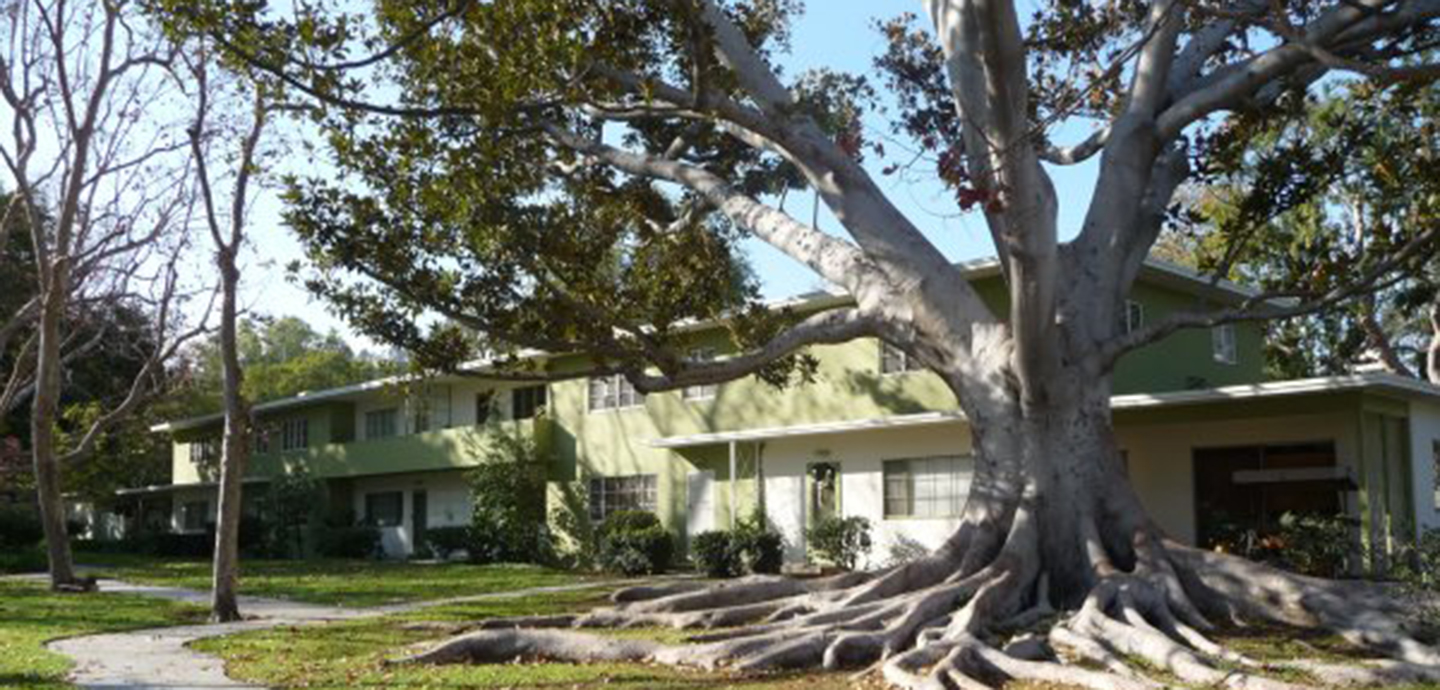
Overlooking Village Green in Los Angeles. photo / The Cultural Landscape Foundation
Stein's legacy is one of progressive experimental architecture and planning intended to create a built environment to serve social as well as individual goals. His prominent published works include:
- The Writings of Clarence S. Stein: Architect of the Planned Community (1998, edited by Kermit Carlyle Parsons)
- Toward New Towns for America (1951)
- Kitimat: A New City (1954)
- Report of the Commission of Housing and Regional Planning to Governor Alfred E. Smith and to the Legislature of the state of New York. March 6, 1925 (1926)
- Primer of Housing (1927, coauthor)


